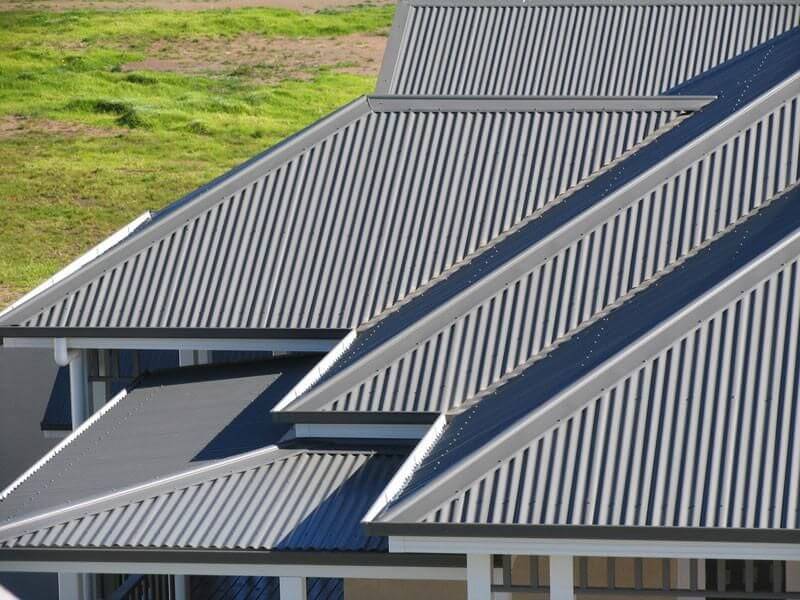How to Build a Home On a Sloping Block, According to a Sloping Block Specialist
Starting to build your dream home is an exciting endeavour, but when your chosen plot of land comes with slopes and undulations, it presents a unique set of challenges. We spoke with Rycon Building Group, a specialist in sloping block construction to guide you through the process. We will discuss the intricacies of building on a sloping block, exploring innovative solutions to make the most of your terrain while ensuring your new home is beautiful and practical. These valuable insights will help you go through the complexities of building on sloping land with confidence and creativity, whether you’re facing a gentle incline or a steep gradient.
Rycon, one of Melbourne’s leading custom home builders, specializes in constructing houses on sloping and challenging blocks. They emphasize the importance of considering various factors such as views, orientation, access, and affordability during the concept and design phase. Despite the challenges, Rycon believes that the opportunities presented by sloping blocks often lead to stunning and breathtaking homes. They are one of the industry-leading sloping block builders, offering a team of highly experienced professionals dedicated to designing and building homes that maximize the potential of challenging terrains. Rycon advocates for working with the natural slope of the land rather than against it, focusing on complementing the surroundings and maximizing space usage. Their comprehensive range of services covers concept design, planning, construction, and handover, ensuring clients are involved in every stage of the process. With a reputation for delivering exceptional homes that exceed expectations, Rycon is the trusted choice for sloping block builds in Melbourne.
How to build a house on a sloping block?
Building a house on a sloping block can be achieved through various methods, one of which is the “cut and fill” process. This technique involves leveling out the land by cutting away soil from the high side and transferring it to the low side of the block, creating a flat plane suitable for a concrete slab. Alternatively, soil from another source can be brought in to fill the plot and make it level. Soil can also be excavated from the slope and used to support retaining walls, providing flexibility in earthworks processes. When considering whether to level the sloping lot for easier construction, it’s essential to weigh the pros and cons of levelling or using the cut and fill method.
How much extra do you need to build on a sloped block?
Building a home on a sloping block is typically more challenging and costly compared to flat land. However, despite the extra hassle, it’s often worth it, as elevated properties tend to yield greater price increases over time. Therefore, it’s advisable not to dismiss the idea outright.
The extra cost of building on a sloped block varies depending on the gradient of the land. Home builders typically consider two main factors when determining these additional expenses. Firstly, they calculate the gradient by assessing the rise and run of the lot. For instance, a lot with a 500-mm rise and 10,000-mm run would have a gradient of 1:20 or 5%. Builders generally categorize gradients below 10% as shallow and those above 20% as steep.
The cost of building on a sloping block tends to increase significantly for slopes of 15% and above due to the additional work and safety concerns involved. Depending on the project, this cost increase can range from 30% to 50%. Some ambitious projects have managed to build homes on gradients of up to 50%, but this requires complex foundations. These foundations necessitate more building materials like concrete and steel and are typically buried deeper underground for stability.
Is it hard to build on a sloping block?
Building on a sloping block presents challenges for builders, but it’s not insurmountable. Factors such as location and desirable views often make sloping blocks appealing despite the difficulties. Handling slopes of up to 1m across the building pad is manageable, while slopes of up to 2m may require cutting and filling, adding to costs.
For steeper slopes, cutting options depend on local regulations and soil conditions. The choice between slab on-ground, split-level homes, or stilts impacts construction costs significantly. Sloping blocks sloping up from the road often require split-level designs, limiting standard options and potentially increasing expenses. Conversely, blocks sloping down from the road offer more design flexibility but may require stilts. Additional costs, such as $50,000 for steep slopes, depend on design features like stairs and deck size, which may necessitate balustrading. Proper drainage and stormwater management are crucial considerations, especially given the impact of rainfall on sloping blocks.
Building a home on a sloping block presents unique challenges and opportunities that require careful consideration and expert guidance such as from the Rycon Building Group. By employing innovative techniques like the “cut and fill” process, utilizing soil from other sources, or strategically incorporating retaining walls, it’s possible to create a stunning and functional living space that maximizes the potential of the terrain. While the endeavour may entail additional costs and complexities, the rewards of breathtaking views and distinctive architectural design often outweigh the challenges. With the expertise of a sloping block specialist and a thorough understanding of the available options, homeowners can start on this journey with confidence, transforming their vision into a reality that stands as a testament to ingenuity and creativity.



